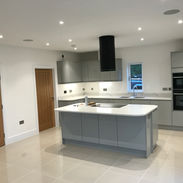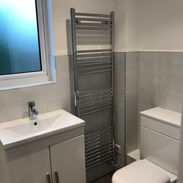
Riverside Close, Kempsey WR5 3JL

This is Number 4 Riverside Place, showing the front elevation, part of the large parking area and the large 2-car detached garage with
solar-electricity PV panels on its roof.
All of the 4 houses have been sold.
Part of Malvern Hills District Council, Kempsey has excellent communications, being just a few miles from both Great Malvern and the Malvern Hills and the cathedral city of Worcester, and the motorway network is just a short distance along the recently-widened motorway link road. It is also close to the main railway line and a new Parkway station is planned a short distance away..
Kempsey has all the facilities usually expected in a Village, including shop, post office, public houses, extensive sports clubs and facilities, a primary school, rated “Good” by OFSTED and currently not over-subscribed.
Riverside Place is in a discreet location, being off Court Meadow cul de sac. The site itself was previously a very large garden.

The 4 houses are identical in size and layout (with minor fenestration differences) and each have the same large double garage. Plot 1’s garage is attached to the house, while the other 3 garages are separate.
This is a photo of the rear of plot 4, showing part of the garden and the balcony, with its covered patio below. plot 3 is similar.::

The houses are relatively large, c2260 ft2 (210m2) plus garage and balcony. Key features include;
-
Enclosed entrance porch
-
entrance hall with multiple storage cupboards
-
large fully-fitted luxury kitchen
-
separate utility room, fully-fitted and with own entrance door
-
large dining room, having bi-fold doors opening to rear covered patio
-
downstairs WC/cloakroom
-
study
-
large living room, with French doors leading to garden
-
5 large bedrooms
-
master bedroom with a separate dressing room plus en suite shower room
-
second bedroom has an en suite shower room
-
family bathroom has a shower cubicle as well as a bath
-
the large balcony can be accessed from both e master bedroom and the first floor landing
-
large double garage
plus minimum 3 parking spaces
Below is the floor plan for the GROUND floor of plots 3 & 4 - other plots are similar but handed. The area outside the Dining Room is a large sheltered patio, being under the first floor balcony:

The FIRST floor plan, below, also shows access to the large balcony from both the master bedroom and the landing:

The houses are very environmentally-friendly:
-
high-efficiency Worcester Bosch gas boilers
-
extensive insulation
-
argon-filled double glazing
-
extremely air-tight
-
24/7 constant background ventilation for high quality indoor atmosphere
-
underfloor heating to ground floor with multiple zone control
-
100% low energy LED lights
-
first floor radiators with zone and individual controls
-
and
-
PV panels to all garages generating electricity for the home and export.
THESE HOMES ARE THE MOST ENERGY-EFFICIENT THAT WE HAVE SO FAR BUILT, ACHIEVING AN OUTSTANDING "A" ENERGY RATING:

The specification and quality level reflect the premium position of these houses:
-
Kitchens are fully-fitted with integrated white goods including:
-
large hob and ovens
-
dish washer
-
tall column fridge
-
tall column freezer
-
wine cooler
-
Kitchens have extensive cupboards, wall units, larder unit providing plenty of storage, as well as undermount sink on the granite or Slab Tech work tops.
-
The utility room has a washing machine, tumble drier and sink as well as ample storage
-
Bathrooms and En Suites have vanity unit wash basins
-
Showers have fixed and hand-held wands
-
Fully-wired for terrestrial digital TV, Satellite, and data throughout the homes
-
Built-in radio/music to dining area
-
Ceramic floor tiling to kitchen, cloaks, utility, bathroom and both en suites
-
Ceramic wall tiling to bathroom & en suites
-
Extensive power sockets throughout the house including outside
-
All walls & ceilings smooth-plastered and finished in white
-
Lights outside all external doors
-
Lights and power sockets on large balcony
-
Depending on the stage of build, buyers can choose tiles, kitchen units etc.
The following pictures show details from plot1, in order to give an indication of the fittings and quality of the other units. Note: the layout of plot 1 kitchen and utility room was customised before build to the requirements of the buyer and so may differ from the other homes:

Tenure:
The houses are all freehold and have a 10 Year Structural Warranty plus Local Authority Building Inspection certificate.







